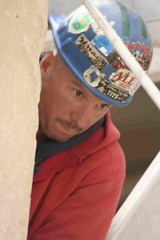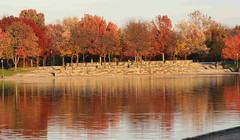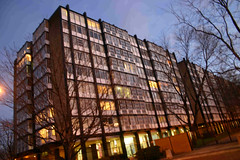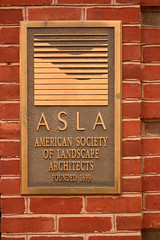
I would began my ongoing now documentary project, focusing on
Chinatown WDC on
New Years Eve, 31 December 2004, when during the course of my 2004/05 Holiday Season street photography I'd observe a newly constructed
Gallery Place at the corner of 7th and H Streets, in NW WDC. Since that time, I have returned on many occasions to capture the always changing architecture and street scape of the area.
In recent months, I have observed significant changes in the 600 block of Eye Street, NW. One such change is a cluster of new buildings on the south side of the 600 block of Eye Street. One of which houses the
American Society of Landscape Architects.
Founded in 1899, the
American Society of Landscape Architects is the national professional association representing landscape architects. Beginning with 11 original members, ASLA has grown to more than 16,200 members and 48 chapters, representing all 50 states, US territories, and 42 countries around the world. ASLA promotes the landscape architecture profession and advances the practice through advocacy, education, communication, and fellowship.
The
ASLA is located at 636 Eye Street in NW. Telephone 202-898-2444.
Another important observation that I've taken note of in the past year or so is that many of the newly constructed buildings and complexes in downtown WDC are embracing the
green roof concept. Which, when reading the
words etched unto
ASLA's window I'd learn that landscape architects are designing and developmenting many
green roof projects not only in WDC and across the nation but throughout the global community, as well.
Click the above photo to access my now ongoing
ASLA documentary proejct.
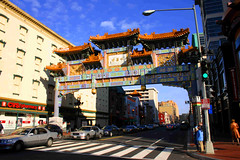 A traditional Chinese gate designed by local architect Alfred H. Liu, the Friendship Archway, was dedicated to Chinatown in Washington DC in 1986 . The colorful, $1 million work of public art includes 7 roofs up to 60 feet high, 7000 tiles, and 272 painted dragons in the style of the Ming and Qing Dynasties. Erected to celebrate friendship with Washington's sister city of Beijing, it was hoped the arch would reinforce the neighborhood's Chinese character. According to the plaque next to the arch, it is the largest such archway in the world. Read more at Wikipedia.
A traditional Chinese gate designed by local architect Alfred H. Liu, the Friendship Archway, was dedicated to Chinatown in Washington DC in 1986 . The colorful, $1 million work of public art includes 7 roofs up to 60 feet high, 7000 tiles, and 272 painted dragons in the style of the Ming and Qing Dynasties. Erected to celebrate friendship with Washington's sister city of Beijing, it was hoped the arch would reinforce the neighborhood's Chinese character. According to the plaque next to the arch, it is the largest such archway in the world. Read more at Wikipedia.
