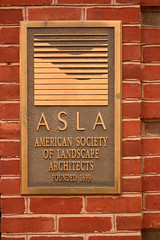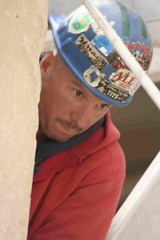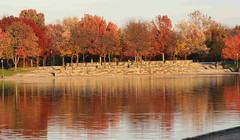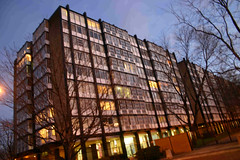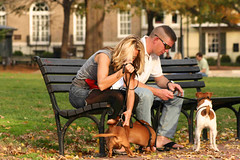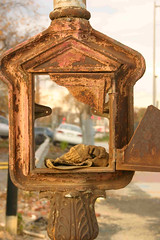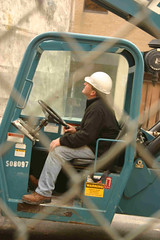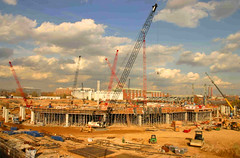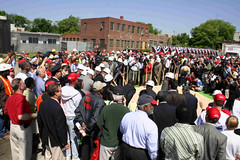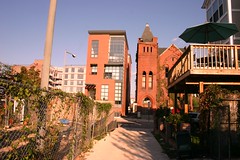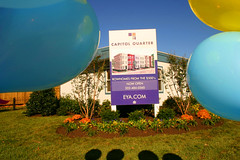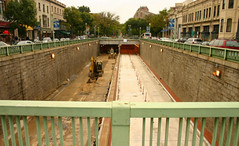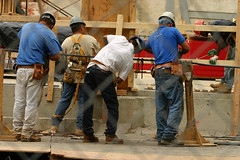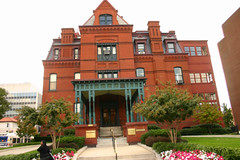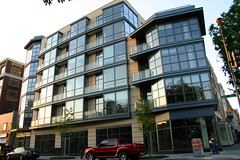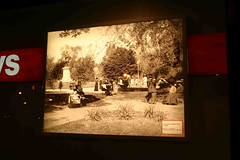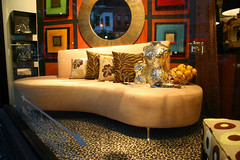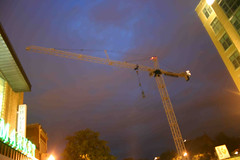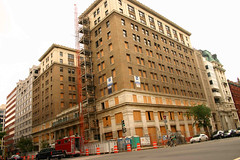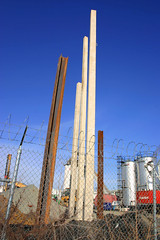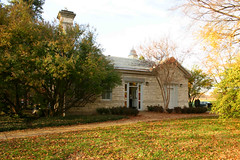
Some weeks back I would begin my
Mission 66 Project which, at the time, is a term that I had found when searching the internet but now that I have a little more information I realize may be an inaccurate acronym. And, as a result but, in the future, I may refer to the series as the
National Park Service Architectural and Infrastructure Project.
En route to the
Vietnam Veterans Memorial for the first installment of my
Veterans Day 2006 Weekend Project I'd stop in at the National Park Service marble building located on Independence Avenue between 15th and 17th Streets, in SW, for the purpose of inquiring of the history of the structure as well as to inform the National Park Service of my now ongoing documentary project that will focus on the architecture and infrastucture not only on the National Mall but throughout the city and perhaps around the nation.
In these times of Homeland Security I must be extremely careful since, as a black male, it has always been my experience that racism plays a very important part in how folks react to me. And, thusly, to my photography. Which in my Friday, 10 November 2006 photoessay "I Saw A White Man Taking Pictures" I shed light on a situation that occured when I was photographing at the
Vietnam Veterans Memorial. Which is the exact same reaction that I have encounted each time that I have visited or photographed at The Wall, since its
November 1982 opening.
And since I put a deal of effort into my photography I have always returned home from documenting Rolling Thunder or Veterans Day at The Wall ... "mad as hell!".
Though I have passed by this building many times and have been fascinated by it in similar ways that, for many years, I've marvelled at what I would learn a few minutes later to be the
Monument Lodge this would be the first time that I would actually enter the building which, according the sign out front is the
Survey Lodge Ranger Station.
The
Survey Lodge Ranger Station is actually where the National Park Service conducts and coordinates its volunteer services for sites located within the
National Mall & Memorial Parks area. Upon entering the lobby and while the volunteer person behind the receptionist desk was in the process of assisting a man with a child in a baby stroller I'd take the opportunity to look around. The interior architecture is of an area that I find most interesting. And that I hopoe to learn more about and, of course, photograph.
Upon the departure of the man and child I'd approach the receptionist, informing him that in recent months I had embarked on an ongoing documentary photographic project that focused on the architecture and infrastructure of the National Parks Services with a particular interest on buildings such as the Survey Lodge. I would then ask if he knew the history or knew where I could find information pertaining to the history of such buildings as the Survey Lodge or the other building just across the way that for many years served as a
concessions stand and public rest rooms.
Park Ranger Harry Gedney would then inform me that, for many years, he had researched, spoken on and written about the history of the National Capital Parks which includes the National Mall and surrounding Memorial Parks. The building on 15th Street, which I referred to as the concessions stand, he would explain is known as the Monument Lodge. While Mr. Gedney is not too informed of Monument Lodge's history he did say that the Survey Lodge which was built after the completion of the George Washington Monument had, actually, been constructed from unusued marble, left over from the construction of the GW Monument.
And when originally built, the Survey Lodge, served as the boiler and steam room for the operation of the elevators at the GW Monument.
After years of research, and under the auspices of the National Park Service, in 1996 Mr. Gedney would publish Synopsis of the Policy History of the National Capital Region. And as result Mr. Gedney was able to to refer me to several resources listed in his bibliography and references.
And just before rushing off to the Vietnam Veterans Memorial, Mr. Gedney, presented me with a copy of
GEORGE WASHINGTON: Man and Monument by Frank Freidel and Lonnelle Aikman. Which I am most grateful for and will certainly refer to.
I left the
Survey Lodge feeling uplifted and extremely happy that I had encountered Park Ranger Harry Gedney. I say this because when leaving my apartment for the purpose of visiting the Vietnam Veterans Memorial I'd reflect on my experiences, at The Wall, over the years. And, the fact, that would again leve The Wall, mad as hell!
Many have asked, 'If you have those experiences then why do you keep going back?".
On Friday evening, 10 November 2006, I would, again, leave The Wall ... mad as hell!
And, yet, I am very thankful to Park Ranger Harry Gedney who suggested that if I wanted to return to the Survey Lodge, after visiting The Wall that he may ould have more references to refer me to. While my concern was that, in the evenings, once the sun goes down, the chill in the air affects my bones what I did not express to Mr. Gedney was that, if history repeated itself, "... and as a result of the racism that I would experience at The Wall I would be in no mood, condition nor dispostion to revisit the Survey Lodge, later that evening."
On my walk home across the National Mall I would if Harry Gedney would understand that "in sharpt to my white counter part, as a 53 year old black man, I have less freedoms now than I had 35 years ago which was when my closet white friends and I would visit and tour the National Mall.
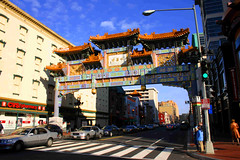 A traditional Chinese gate designed by local architect Alfred H. Liu, the Friendship Archway, was dedicated to Chinatown in Washington DC in 1986 . The colorful, $1 million work of public art includes 7 roofs up to 60 feet high, 7000 tiles, and 272 painted dragons in the style of the Ming and Qing Dynasties. Erected to celebrate friendship with Washington's sister city of Beijing, it was hoped the arch would reinforce the neighborhood's Chinese character. According to the plaque next to the arch, it is the largest such archway in the world. Read more at Wikipedia.
A traditional Chinese gate designed by local architect Alfred H. Liu, the Friendship Archway, was dedicated to Chinatown in Washington DC in 1986 . The colorful, $1 million work of public art includes 7 roofs up to 60 feet high, 7000 tiles, and 272 painted dragons in the style of the Ming and Qing Dynasties. Erected to celebrate friendship with Washington's sister city of Beijing, it was hoped the arch would reinforce the neighborhood's Chinese character. According to the plaque next to the arch, it is the largest such archway in the world. Read more at Wikipedia.